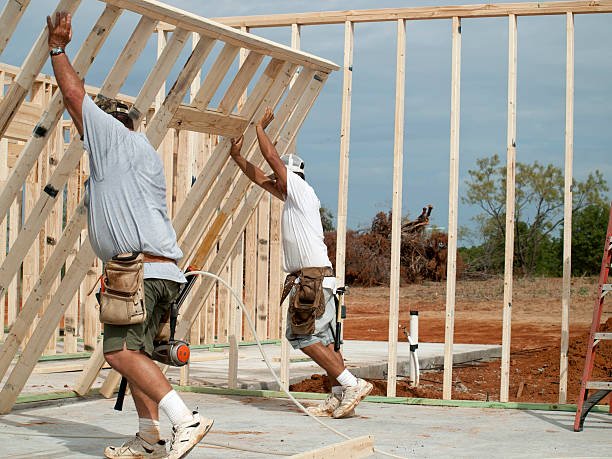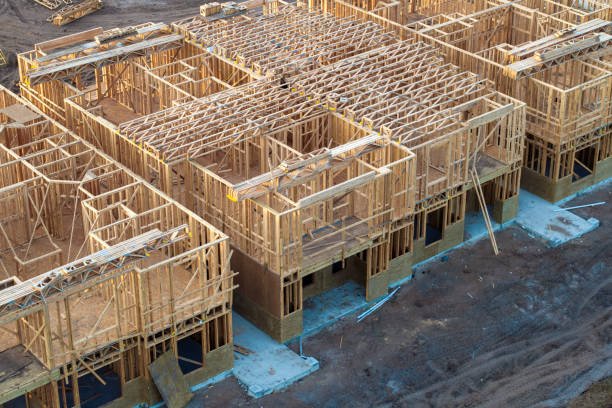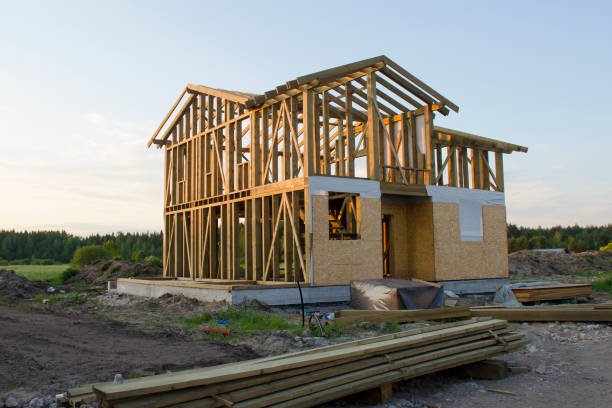 Image 1 of 7
Image 1 of 7

 Image 2 of 7
Image 2 of 7

 Image 3 of 7
Image 3 of 7

 Image 4 of 7
Image 4 of 7

 Image 5 of 7
Image 5 of 7

 Image 6 of 7
Image 6 of 7

 Image 7 of 7
Image 7 of 7








Framing and Construction Projects
Construction framing is the process of building the fundamental structural "skeleton" of a building, which supports the entire structure and provides the framework for walls, floors, and the roof. Think of it as the framework that defines the building's shape and integrity. The materials used for this framework are typically wood, steel, or concrete, or engineered wood products like Oriented Strand Board (OSB). The choice of materials depends on factors like the building's size, budget, and environmental conditions.
The framing process involves assembling various components, including vertical supports called studs, horizontal supports for floors and ceilings called joists, and structural members that carry heavier loads, such as beams. Triangular structures known as trusses are used to support the roof and distribute its weight.
Construction framing is the process of building the fundamental structural "skeleton" of a building, which supports the entire structure and provides the framework for walls, floors, and the roof. Think of it as the framework that defines the building's shape and integrity. The materials used for this framework are typically wood, steel, or concrete, or engineered wood products like Oriented Strand Board (OSB). The choice of materials depends on factors like the building's size, budget, and environmental conditions.
The framing process involves assembling various components, including vertical supports called studs, horizontal supports for floors and ceilings called joists, and structural members that carry heavier loads, such as beams. Triangular structures known as trusses are used to support the roof and distribute its weight.